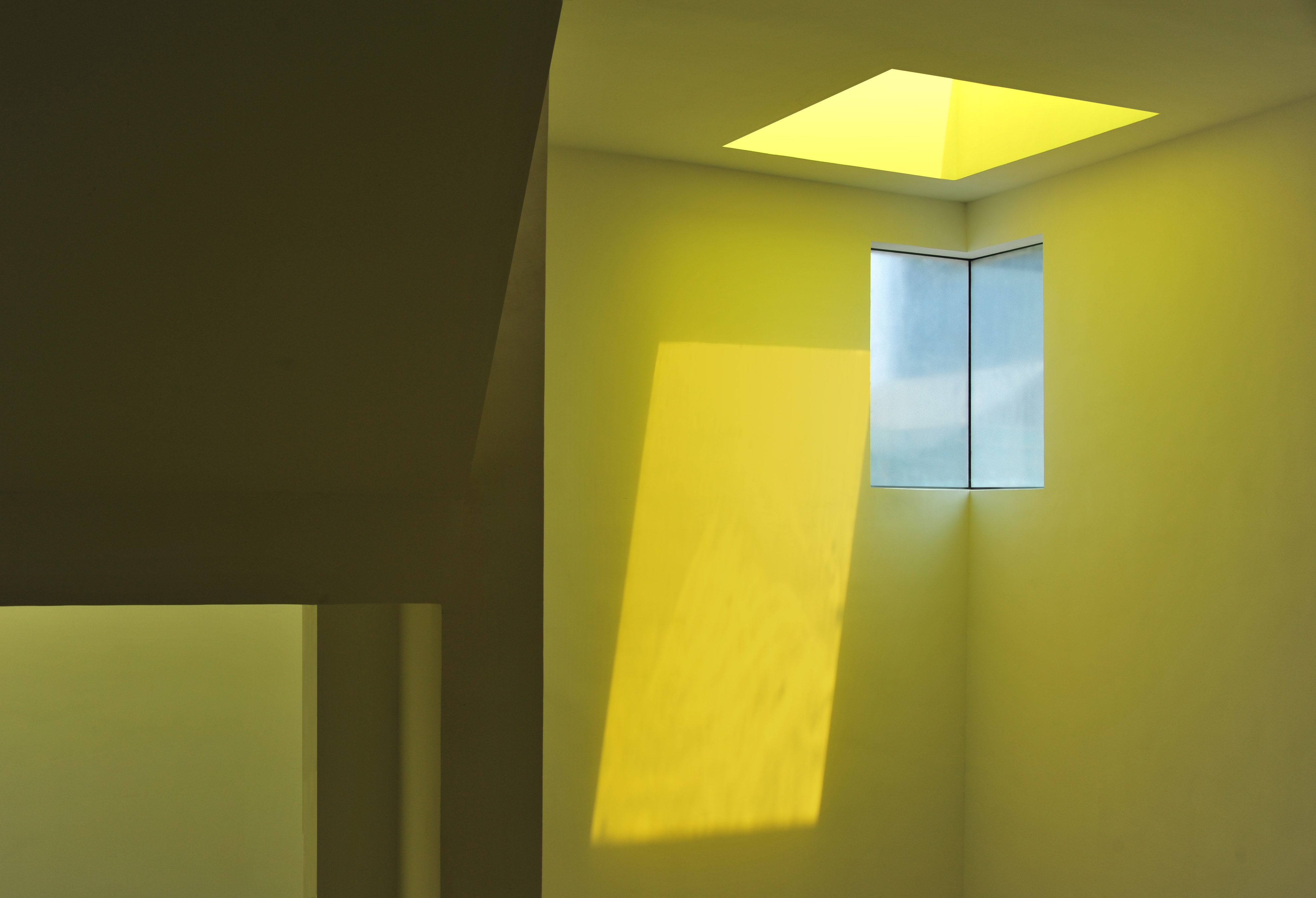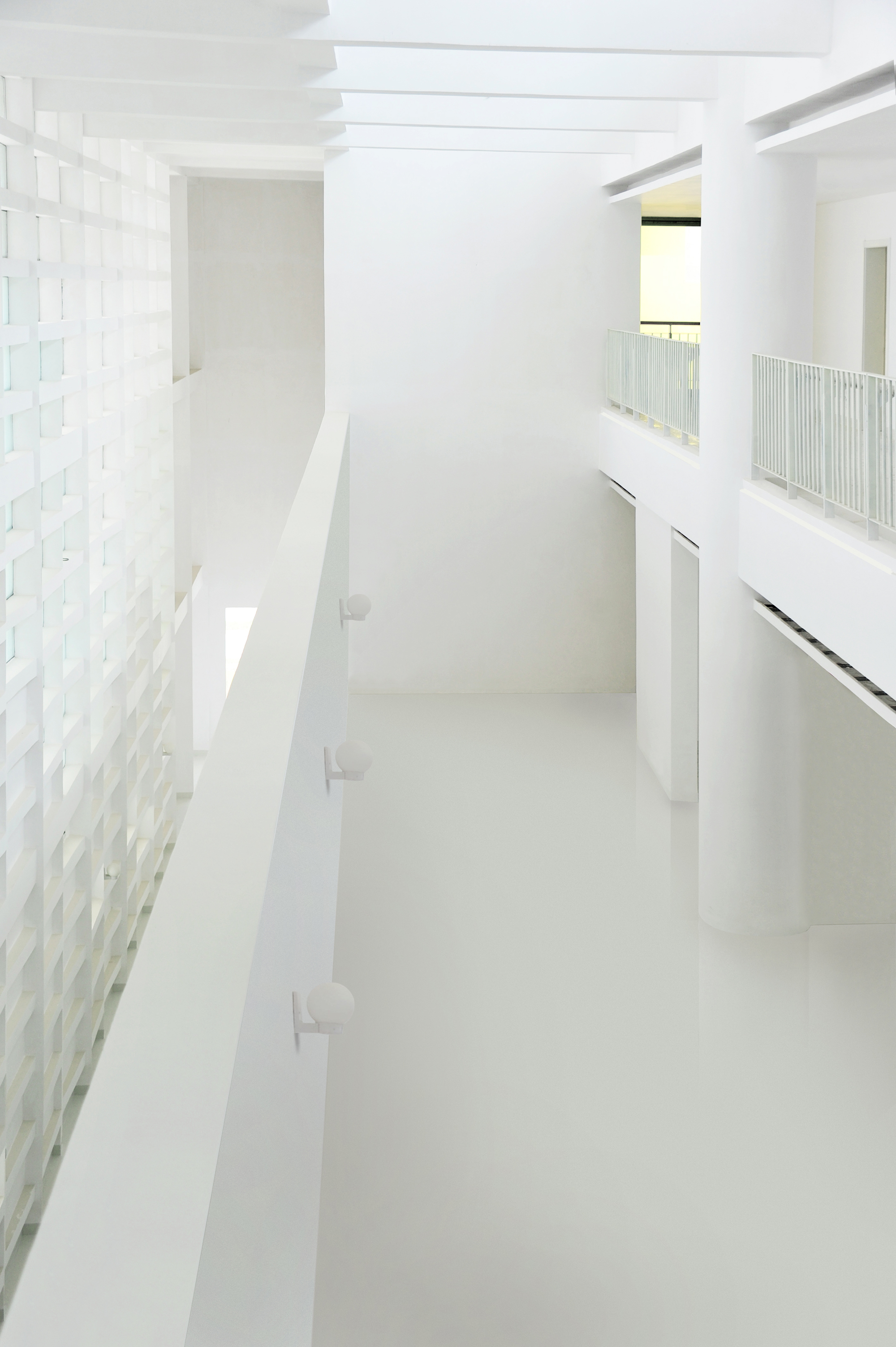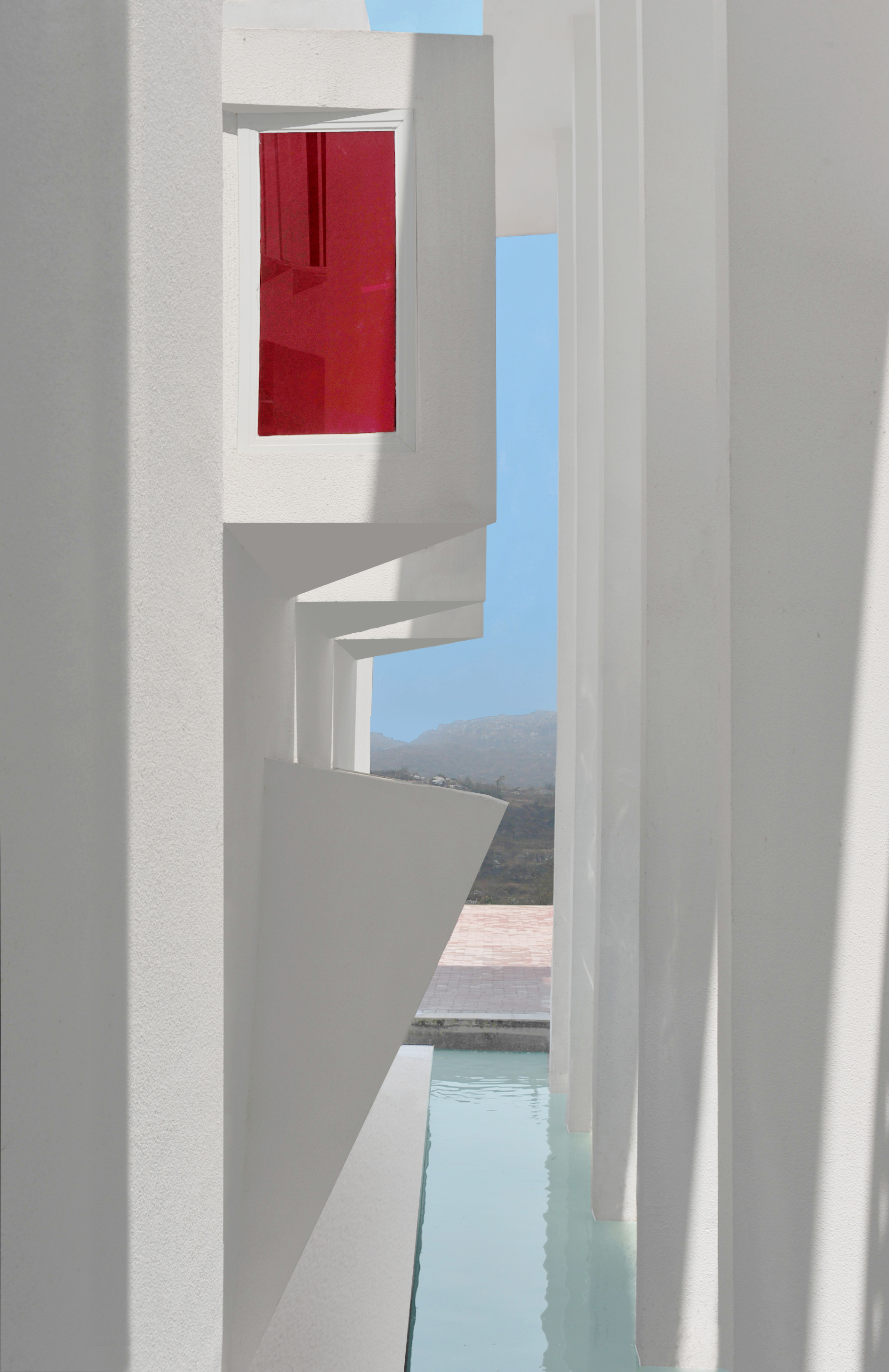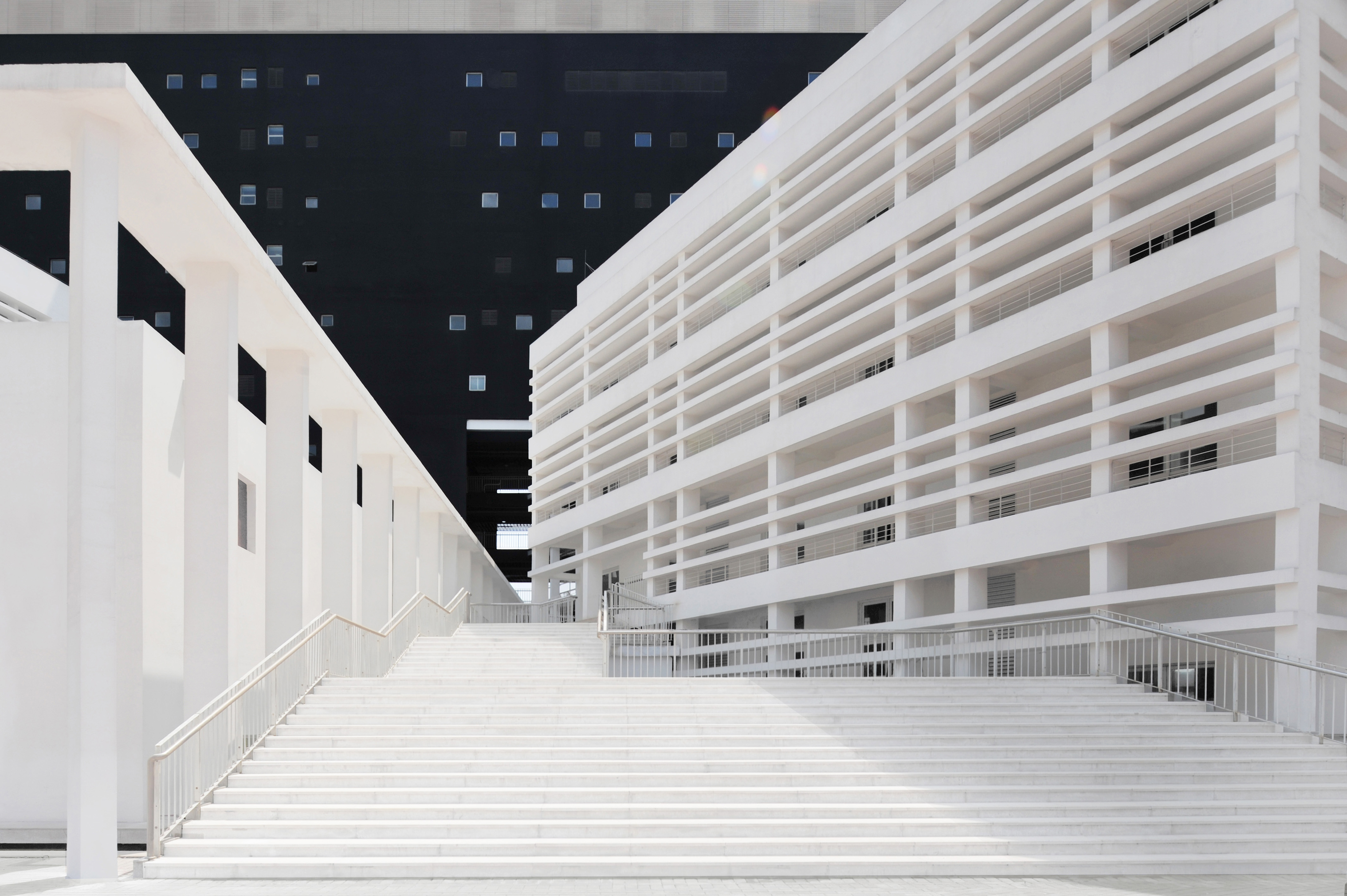The Baiyun Community Center is a 13,400sqm mixed-use complex located on a hillside with an elevation difference of about 12m. Following the movement of the terrain, the two white volumes and the dark vertical one progressively grow in a parallel relationship, creating a series of penetrating views.
While the two lower white volumes highlight the public character of the building, the dark office building becomes the vertical focus. The complex aims to recreate an abstract urban space, an inclusive community activator and sharing platform, becoming at the same time a strong urban landmark.
The complex layout takes inspiration from the local multi-patio traditional scheme, called ‘yard inside yard’, where the central gallery cube is surrounded by a U shape outer layer of buildings. The distinct volumes of the three main buildings have been designed to rationalize the functions, to create an easier orientation and a more efficient resources’ allocation. The white lower volumes include all the public areas (community center, counseling and help center, exhibition hall…) while the dark high-rise building provides the internal workspace (training center, offices, archive…).
▽images











The Baiyun Community Center
By West-line Studio
Practice: West-line Studio
Lead Architects: Haobo Wei, Jingsong Xie
Structure: Yuanping Li, Dingping Fu
Client: Guizhou Province Dafang County Keteleeria River Tourism Investment Development Service Co. Ltd
Photo: Haobo Wei, Jingsong Xie
Credits: West-line Studio
上一篇:Dashizi Square